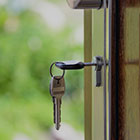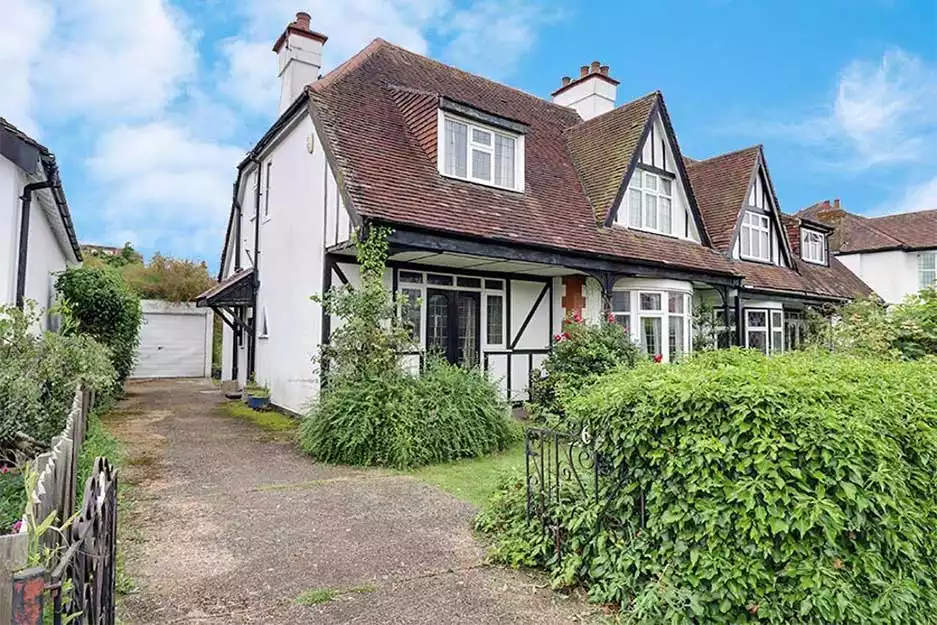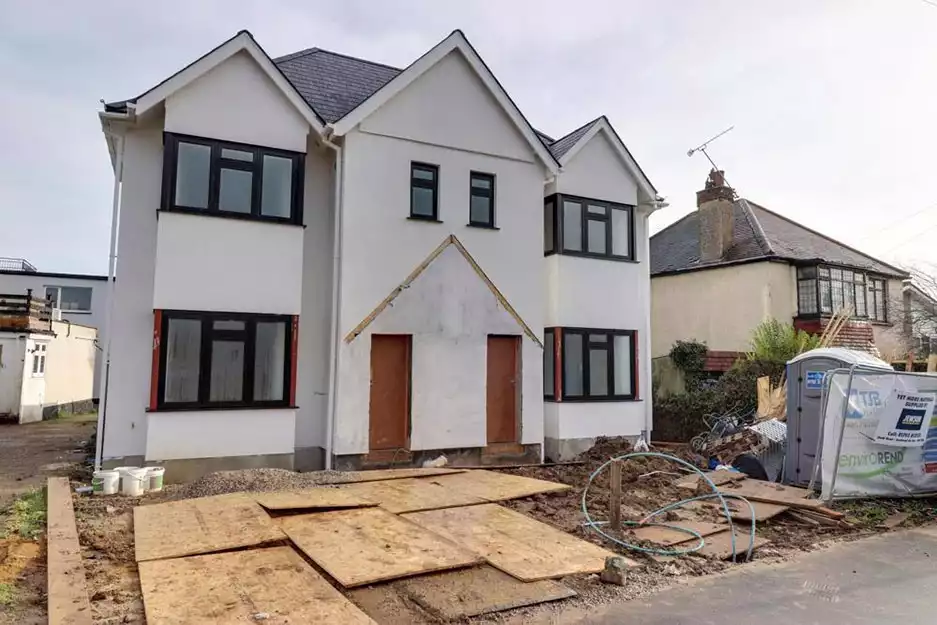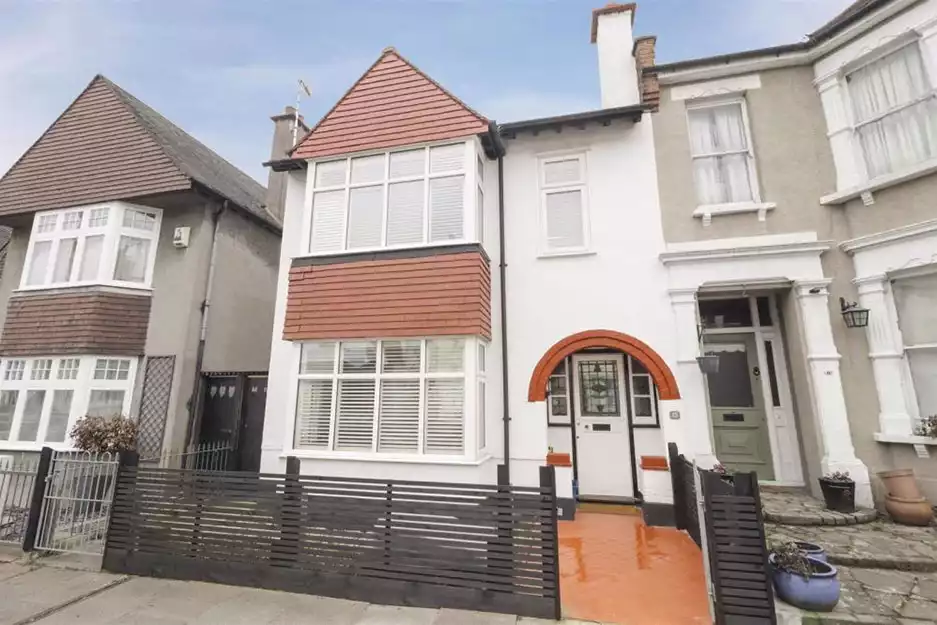-
AllAnytime Fitness Gym Art Beer Of The Week Blog Bus Fares Bus Service Business Business Expo C2C Care Care Home Charity Children Christmas Cinema City Status Cliffs Pavilion Cliffs Pavilion Review Cocktail Recipes College Community Competition Construction Coronation Coronavirus Dannielle Emery Design Easter Education Electoral changes Leigh on sea Emma Smith Employment Emsella Chair Environment Essex & Suffolk Water News Essex Police Essex Wildlife Trust News Events Family Fun Fashion Festival Film Finance Fitness Food Food & Drink Football Foulness Bike Ride Fresh Face Pillow Company Gardening General Election Hair & Beauty Halloween Harp Havens Havens Hospice Havens Hospices Havens Hospices Health & Fitness Health & Beauty Health & Fitness Healthwatch Southend Historicaleigh History Holidays Housing Indian Indirock Jubilee Karen Harvey Conran Kids Kids Blogs Kids Competitions Kids Reviews Lazydays Festival Legal Legal Eagle Leigh Art Trail Leigh Folk Festival Leigh Library Leigh On Sea Finds Leigh Road Leigh Town Council Leigh Town Council Press Release Leigh on Sea Leigh on Sea Sounds Leigh on sea Folk Festival Leigh on sea Marathon Leigh on sea Town Council Leigh on sea man breaks marathon record Leigh on sea news Lifestyle Livewell Southend Press Release LoS Shop London London Southend Airport Los Shop Marathon Melinda Giles Mortgage Angel blog Mortgages Motherofalloutings Mughal Dynasty Music My Mortgage Angel MyLoS NHS News News Newsletter Offers Outfit Of The Week Palace Theatre Parenting Parking Pets Picture Of The Week Pier Politics Press Release Press Release Southend City Council Professional Property Property Of The Week RSPCA Ray Morgan Re:loved Recipes Recycling Restaurant Restaurant Review Restaurants Review Roads Rotary Club Royal Hotel Royal Visit SAVS Schools Seafront Shopping Shows & Music Review Shows & Music Shows & Music Review Southend Southend Airport Southend Borough Council Press Release Southend City Bid News Southend City Council Southend City Council Press Release Southend City Council Press Release Southend Community Safety Southend Hospital News Southend In Sight Southend In Sight Southend In Sight Press Release Southend on Sea Sport The Mortgage Mum The One Love Project The Ship Hotel Theatre Theatre Blog Theatre Review Theatre review Transport Travel Travel Veolia Village Green Volunteer Weddings Whats On c2c
Open Plan Living Space
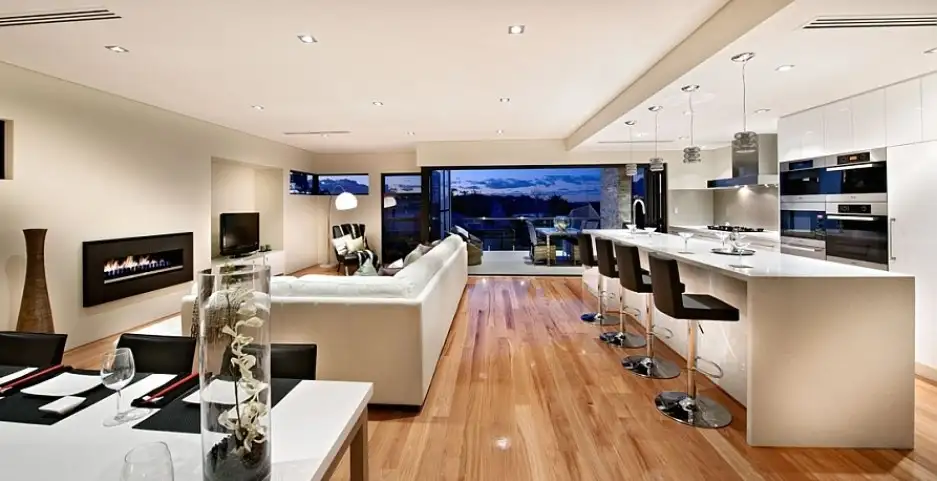
You may have noticed by my absence that I was away last week. I know you were all waiting by your inboxes for the latest property blog but surely even estate agents are allowed some time off?
I would like to say that I went away somewhere glamorous like The Maldives or New York (where my colleague Daniel was) but with a 2 year old daughter and a house extension to pay for those types of holidays are a dim and distant memory.
We actually went away to Centre Parcs in Elvedon and it was a great time. Once you have children it all makes sense and they are so geared up for families like ours that life is very easy. Basically, if any of you are parents you are well aware that if the children are happy, then you are, and that was definitely the case.
One of the factors I like about Centre Parcs is the accommodation. I know it is not great quality but the layout of the cabins work really well and it was one of the deciding factors in the plans for our house and the extension we are about to undertake.
I went away with my wife, daughter and my mum. The open plan living space worked really well and the areas are well defined with furniture for dining and sitting and of course, there is the kitchen space. it enables a family (ours in this case) to all be doing different things, but still be connected, involved and makes for a very sociable space.
It made me think back to properties that I have sold years ago that didn’t have this open plan living space and whether it is a passing trend that will eventually go out of fashion. Years ago when dealing with properties, especially new builds it was all about the number of reception rooms. Properties were built with lounges, separate dining rooms, studies and breakfast rooms and kitchens were more functional spaces only used to prepare food.
Nowadays, this is very much not the case. Lots of properties only have a lounge and a kitchen if you list the rooms but the kitchens can be huge open space areas with dining, lounge and play areas all incorporated into vast arenas making the kitchen/family room the real hub of the home.
This is all very well but it got me thinking, will we tire of these open plan living spaces? Will there come a point where of an evening we don’t want to look at the dishes from dinner that have still got to be cleared away or smell the curry that was cooked hours ago? Will we eventually not want to live amongst all of the children’s toys always with the risk hanging over of us that we might step on a rogue piece of Lego whilst barefoot!
These types of rooms all look great when they are dressed up for glossy magazines or T.V programmes or even when someone has tidied up for weeks before a sales viewing, but,do they really work with the practicalities of every day life?
I guess I will have to wait and see because I am about to find out with my own property and give in to the fashion or trend myself and have a large open plan kitchen, lounge, dining room. One saving grace may be that I will retain a separate sitting room and will have a utility room to hide stuff in as well.
I think these rooms or style of living are very much here to stay. We live in a much more casual time (I do not even wear a tie to work anymore!) so the days of formal dining rooms seem to be behind us and children are involved in family matters rather than being seen and not heard. The open plan, relaxed living spaces are much more sociable and welcoming and seem to still be as popular as ever.
This article is by Rob Kahl @ Scott & Stapleton Estate Agents
Tel: 01702 47 11 55
ADD A COMMENT
Note: If comment section is not showing please log in to Facebook in another browser tab and refresh.









